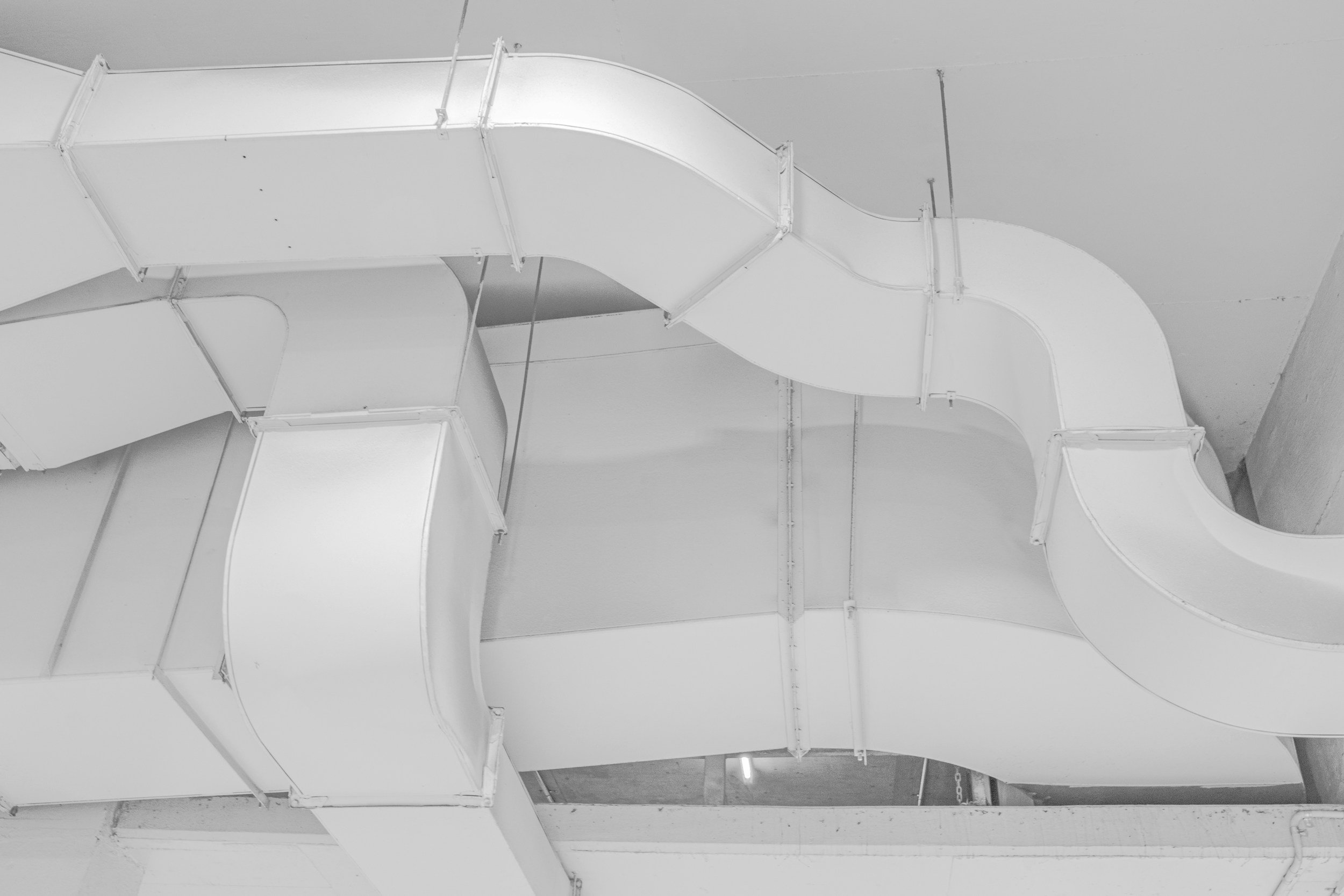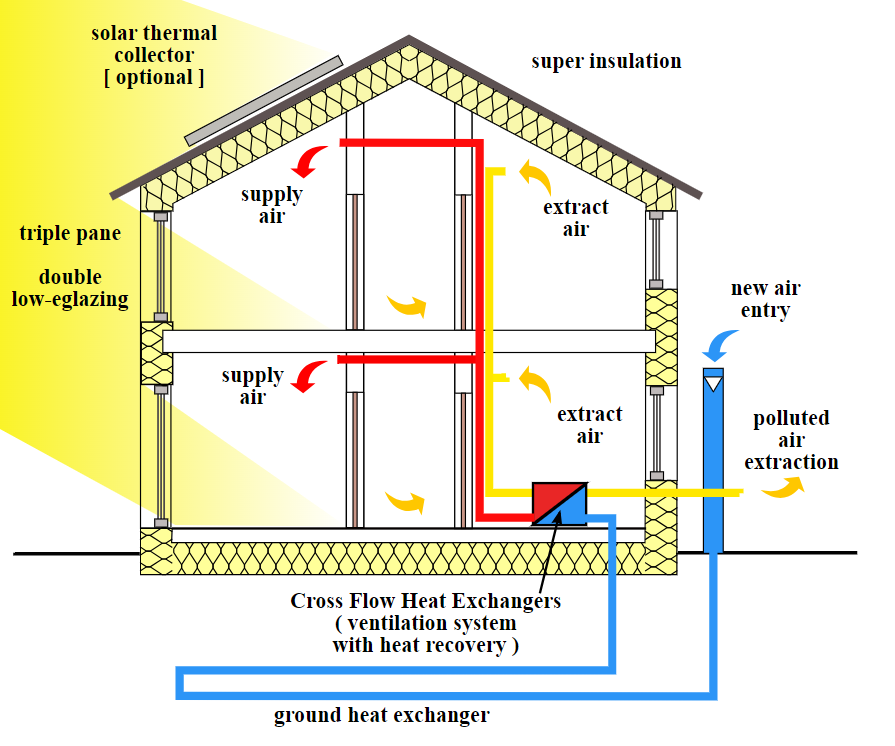
Ventilation and Airtightness
All buildings require circulation of fresh air to maintain air quality and control moisture. However, excessive ventilation will lead to heat loss as the warm air in your home escapes to the environment and cold air is drawn in.
How much air can pass through the fabric of the building depends on the airtightness of the structure – how many gaps there are in it. These gaps include chimneys, windows, doors, joints between floorboards, letterboxes, keyholes, service openings, etc…
Some ventilation is important for avoiding damp problems, but too much will waste energy as warm air is lost to your surroundings
How Much Ventilation?
Building Regulations set requirements for airtightness in new homes but these requirements didn’t exist until relatively recently. Some older houses are notoriously draughty because they were built in the age of coal-burning fireplaces and gas lamps when lots of airflow was a good thing. At the other end of the scale, some modern houses are very well sealed which can also lead to problems. The aim is to strike a balance between having enough fresh air without wasting energy unnecessarily.
Some signs that your home might lack ventilation are:
Excessive condensation on the walls or windows
Damp patches (or smell of dampness) and/or mould growth
Lingering smells
If you have any of these issues you may want to consider additional ventilation such as extractor fans in wet areas such as bathrooms or kitchens, opening the “trickle vents” on windows, or simply opening windows slightly while cooking or showering.
A little condensation on your windows during the colder months is normal, but if it’s continuous or leading to mould growth then you may want to add some ventilation. See our page on condensation for more info.
Conversely, signs that you have more ventilation than you need might be:
Noticeable cold draughts
Some rooms feeling much colder than others
High heating bills
The best way to reduce these effects is by sealing gaps. Detailed advice is given in our section on draughtproofing.
“Q-Lon” draughtproofing seal applied around exterior French doors to seal the edges and prevent cold draughts entering the house. See our section on draught-proofing for more details.
Understanding Airflow
There are three main processes which cause air to move around the house -
Stack effect
Warm air is lighter than cool air so the heated air inside your house wants to rise up to the top. This leads to negative air pressure (suction) on the lower floors leading to cold air being drawn in through gaps in the building, and positive air pressure on the upper floors meaning the warm air is pushed out of the house. Stack effect can cause significant heat loss through unsealed chimneys, however you probably won’t feel a cold draught coming down the chimney because the air is travelling upwards. Stack effect is most significant in multi-storey buildings.
Wind
Similar to stack effect, wind causes high pressure on the windward face of the building and low pressure on the opposite face. These pressure differentials cause air to flow through any gaps in the building fabric.
Mechanical ventilation
Intentional pumping of air by air conditioning systems or extractor fans. These are usually arranged to expel air from “wet” rooms such as bathrooms and kitchens, which will cause fresh air to be drawn in through the living areas and bedrooms.
Modern high-performance buildings such as Passivhaus homes have very high levels of airtightness. These require mechanical ventilation to maintain air quality. Clever heat exchanger systems are used to transfer heat from the warm exhaust air to the fresh air drawn in from outside.
Breathability
As well as the level of ventilation, breathability of materials is an important consideration in avoiding dampness issues. Some insulation materials are essentially impermeable to water and water vapour. Used incorrectly, these can disrupt the seasonal wetting and drying cycle, especially in older buildings, potentially causing condensation and damp problems. The use of “vapour-open” (breathable) insulation materials such as mineral wool is usually safer for older buildings.
Maintaining airtightness with vapour-open insulation often requires the use of vapour membranes. These are airtight sheets which prevent airflow through the insulation while allowing water vapour to pass through so that any condensation can harmlessly evaporate.



