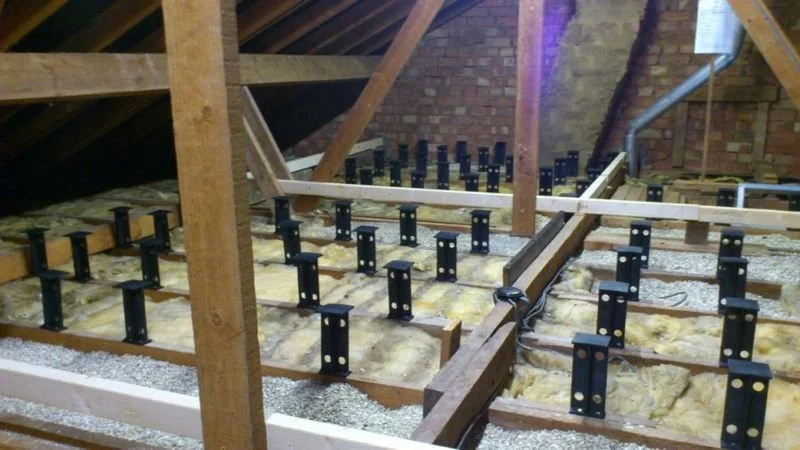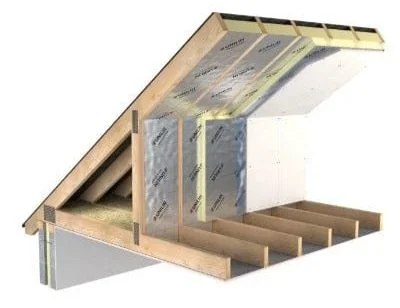Loft Insulation
Heat rises so having a cold, uninsulated ceiling at the top of your house is a great way to sap out the heat. Properties lose up to a third of their heat through the roof and installing loft insulation could save you 20% on your energy bills. The savings would typically pay for the insulation in only two years.
Loft insulation is probably the easiest and most effective form of home insulation. If your loft is accessible then you can probably install it yourself. The most common method is to fit rolls of wool-type insulation between the timber beams. Building Regulations require retrofitted loft insulation to achieve a U-value of not greater than 0.16W/m²K. This would typically require at least 270mm of glass wool insulation.
Installation of loft insulation. The first layer is fitted between the rafters follwed by a layer across the top. See our step-by-step guide to installing loft insulation for more information.
If the attic is used for storage you’ll need to build a floor on top of the insulation. There are simple products such a Loft Legs which screw to the floor beams and raise the floor enough to fit a storage platform above a full-depth layer of loft insulation. This way you get the full benefit of loft insulation without losing valuable storage space.
Loft legs are an easy way to raise your attic floor, allowing a full 300mm of insulation without losing any storage space.
When installing loft insulation be careful not to lay insulation directly on top of any light fittings in the ceiling below. This could cause them to overheat which is a fire risk. Downlight covers such as Thermahood are available to keep the insulation out of contact with the lighting units while improving airtightness of the ceiling openings.
Downlight covers improve airtightness as well as reducing fire risk.
Tool Kit
Links connect to suitable products on external sites. Please contact us if you notice any broken links.
Attic Rooms
If your loft space has been converted into a room the job becomes more complicated. Any extension built since the 1990s should have been insulated as part of the work, but this isn’t guaranteed. Older conversions may well be uninsulated. Uninsulated attic rooms are notoriously cold in winter and can equally get very hot in summer when the sun shines on the roof. Retrofitting insulation will help with both extremes of temperature.
The most common way to insulate an attic room is with foam insulation boards fitted between and over the timber frame as shown below.
A loft room is usually insulated with foam board insulation fitted between the roof rafters and vertical wall studs. This can be finished with a thinner layer of insulated plasterboard to minimise any cold bridges at the timbers.







